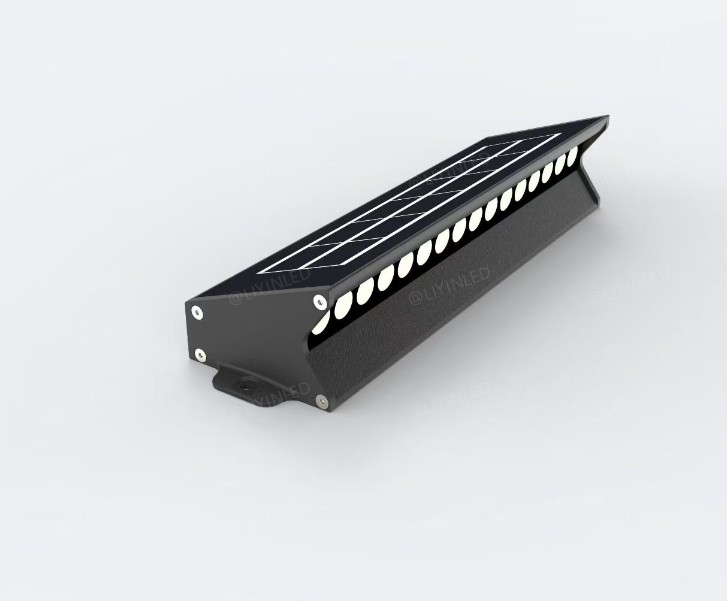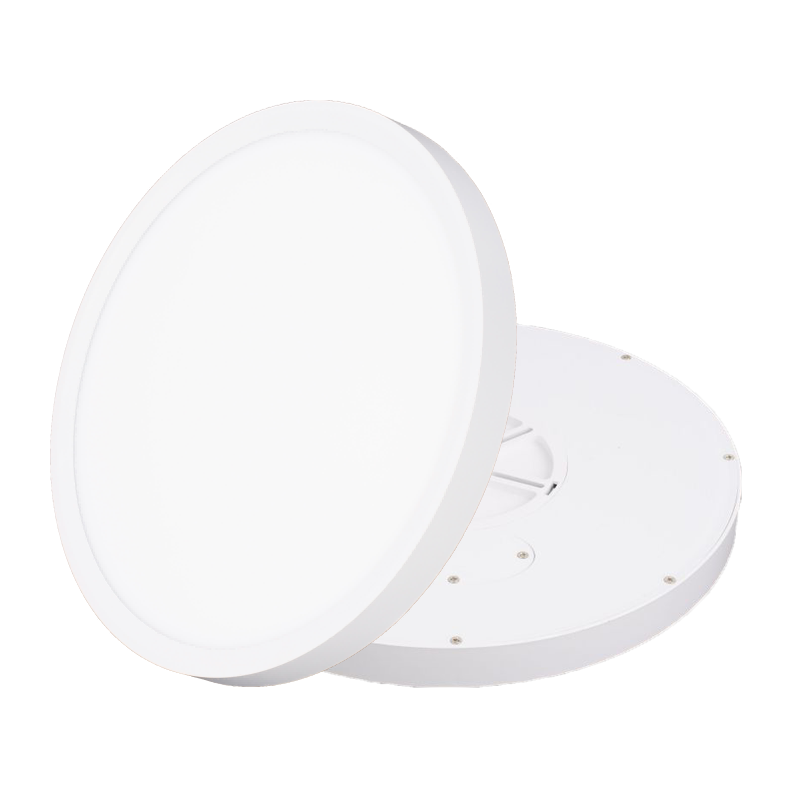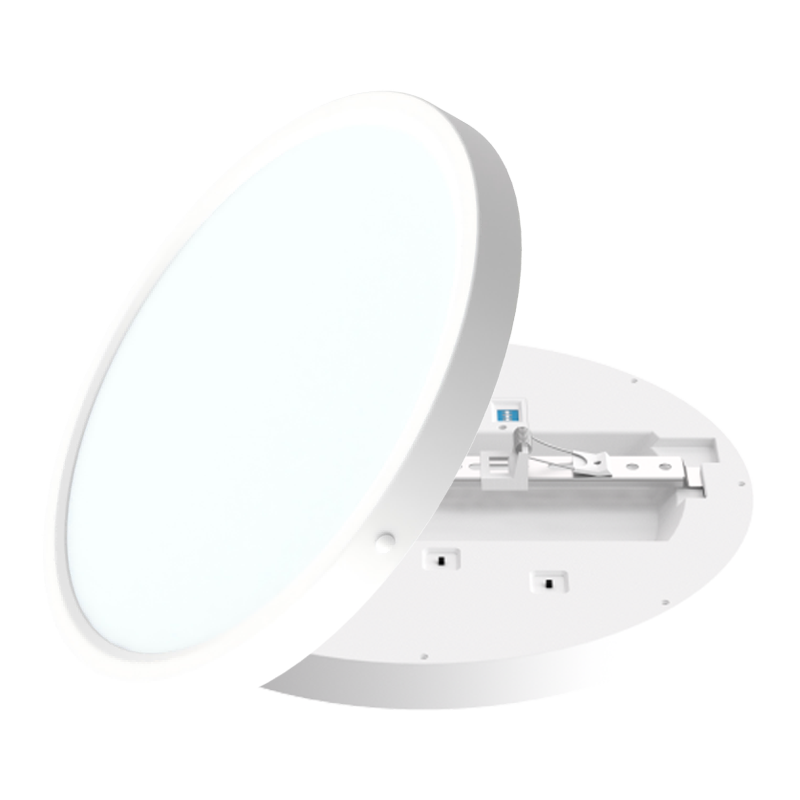Scientific Lighting Design: A Six-Dimensional Framework for Home Illumination
Scientific selection of household lamps and lanterns 6 dimensions
Selecting the perfect lighting for a home transcends mere decoration—it demands a scientific, systematic approach. This comprehensive framework integrates spatial dynamics, human factors engineering, ergonomic principles, and aesthetic philosophy, transforming illumination from a basic utility to an architectonic element.
I. Spatial Dimensional Adaptation Protocol
Optimal Fixture-to-Space Calculus
The foundational equation ensures proportionality without visual overwhelm:Pendant Diameter = Space Short Side × (0.125 - 0.1)
For a 3.6×4.8m living room:
Minimum: 3.6m × 0.125 = 45cm (17.7")
Maximum: 3.6m × 0.1 = 36cm (14.2")
Case studies reveal deviation consequences: A 70cm pendant in a 12m² room creates oppressive "cave lighting" (illuminance variance >40%), while undersized fixtures trigger focal point fragmentation.
Elongated Space Solutions
When length-to-width ratios exceed 1.5:
Linear Arrays: Position 3-5 pendants at 1/5 intervals along room axis
Continuous Systems: Cove lighting or 120° beam LED tracks with overlap coefficient >1.2
Hybrid Approach: Combine 2×15W downlights (centerline) + 4.8m perimeter LED strip
Architectural testing confirms multi-point systems reduce shadow area by 60% compared to single fixtures in corridors exceeding 6m length.
II. Vertical Dimension Optimization Matrix
Cathedral Ceiling Adaptation (>3m)
Implement stratified lighting layers:
Upper Tier: Large-scale pendant with suspension range 1.1-1.7m below ceiling
Middle Layer: Wall washers positioned 2.6-2.9m AFF (Above Finished Floor)
Task Plane: Adjustable floor lamps at reading zones
Notable innovation: Magnetic-track pendants allow height reconfiguration without structural intervention.
Standard Ceiling Precision (2600-2800mm)
Primary Solution: Flush-mounted fixtures with <15cm protrusion
Dynamic Alternative: Height-adjustable systems (40cm travel minimum) with counterbalance mechanism
Critical metric: Maintain 2100mm minimum clearance above walking paths
Mezzanine & Duplex Solutions
Tested configuration:
Radial track system (spokes 90-110cm apart) with 24° spotlights
Architectural grazing: Vertical Uplighting columns every 180cm
Illuminated stair nosing: 3200K LEDs at 175cd/m² intensity
III. Performance-Driven Selection Matrix
| Primary Lighting | Accent Lighting | Ambient Lighting | |
|---|---|---|---|
| Fixtures | Recessed downlight matrix | Adjustable gimbal lights | Sculptural pendants |
| Photometric Data | 120-180 lux uniformity | 50:1 contrast ratio | Glare index UGR<16 |
| Tech Specs | CRI >90, 80° beam | 10-45° adjustable optics | 1800-5000K tunable |
| Power Standards | 8-12W/m² (ENERGY STAR) | 15W directional max | 6W/m² decorative limit |
| Installation | 1.2 × ceiling height grid | 800-1000mm from target | Diffusion distance >30cm |
Laboratory validation: 15° beam angles increased perceived texture definition by 83% versus standard 30° optics on artwork.
IV. Visual Equilibrium Formulations
Dining Zone CalculusOptimal Pendant Size = Table Width × (0.65 ± 0.05)
Height algorithm:
H = 75cm + 0.15 × (Ceiling H - Table H)
Example: 90cm table → 58.5-63cm diameter fixture at 110-125cm AFF
Conversational Area Lighting
Sofa Complement: Linear fixture length = seating length × (0.4-0.55)
Positioning principle: Center 75cm anterior to sofa back at 185-200cm AFF
Low-Ceiling Compensation
Reflective technology: Mirrored uplights achieving 85% luminance recycling
Perimeter wash: 45° wall grazers creating virtual height gain
Vertical emphasis: Floor-to-ceiling illuminated columns
Perception studies: Strategic uplighting added 12-15cm perceived ceiling height in 2.4m rooms.
V. Stylistic Integration Framework
| Design Language | Formal Vocabulary | Material Palette | Implementation |
|---|---|---|---|
| Organic Modern | Bio-morphic forms | Cast glass + bronze | Great rooms |
| Post-Industrial | Exposed mechanics | Corten steel + conduit | Urban lofts |
| Neo-Classical | Radial symmetry | Crystal + nickel plating | Formal dining |
| Zen Contemplative | Asymmetric balance | Washi paper + bamboo | Meditation spaces |
| Tech-Integrated | Seamless boundaries | Nanocoatings + OLEDs | Smart environments |
Material innovation: Transparent aluminum fixtures achieve crystal-like brilliance at 1/3 mass.
VI. Execution Control Protocols
Budget Allocation Strategy
Functional Lighting: 45-50% total budget
Architectural Integration: 25-30%
Decorative Elements: 20-25%
Proven allocation model increases ROI by minimizing fixture replacement cycles.
Structural Integrity Assurance
Risk Mitigation Table
| Fixture Mass | Support System | Verification Method | Safety Factor |
|---|---|---|---|
| <5kg | Standard junction box | Pull-test 1.5× weight | 2.0 |
| 5-15kg | Reinforced mounting | FEA simulation | 2.5 |
15kg | Structural attachment | Load cell certification | 3.0
Critical protocol: 8mm chemical anchors require 72-hour cure time before loading.
Digital Control Specification
Full-spectrum tuning: 1800K-6500K with CCT deviation <2%
Fidelity standards: TM-30 Rf >85, Rg 98-102
Dimming performance: 0.1-100% smooth curve (flicker <1%)
Smart integration: MEMS accelerometers detect fixture oscillation >5° triggering safety shutdown.
This integrated framework transforms lighting from decorative consideration to architectural science. By synchronizing photometric data with spatial mathematics and human perception models, designers create luminous environments that fundamentally enhance spatial experience while optimizing energy utilization—proving that brilliance in lighting design emerges from meticulous calculation as much as creative vision.
(Edited by Christina)



